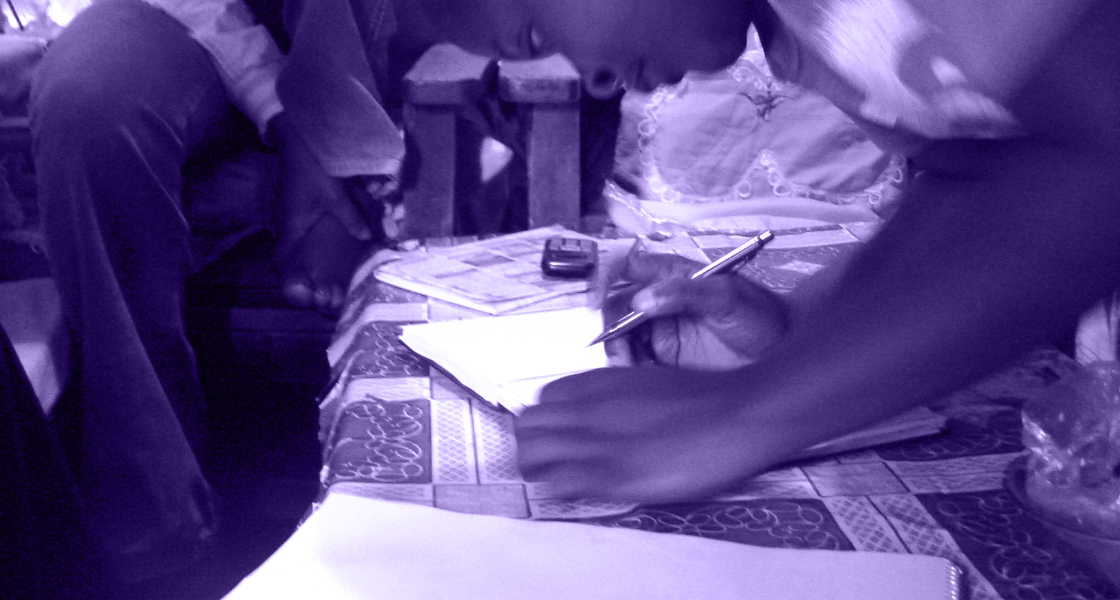A drawing exercise to understand what residents consider their ‘dream house’ to be. pdf download
Goal: To understand the qualities valued and/or wanted/required in dwellings.
Audience: Typically householders. Any undermined groups or groups in need i.e. the disabled (mixed age and genders).
What you need:
– Drawing paper
– Drawing pens and pencils
– Coloured pencils
– Note paper
– Labels/Post-It notes
– A suitable location with a flat surface
Description
This exercise is aimed at capturing and interpreting the ‘dream house’ of residents through the use of drawing. A conversation is held with an individual or householder where participants are encouraged to draw their ideas for a dream house. Facilitators observe the drawing process to understand the hierarchy of importance of spaces drawn whilst questioning the motivation behind the spatial arrangement of the house.
Participants may find it difficult to express ideas through architectural drawing so conversations are held to understand construction material, room sizes, use of external space and other characteristics of dwelling. Labels can be used to annotate the drawings where necessary as part of analysis.
Instructions:
Step 1: Householders or focus groups are invited to a location to be a part of an exercise in designing their ‘dream house’. Alternatively, facilitators can visit households direct, working with an individual or a family.
Step 2: Participants are provided with paper and drawing utensils and asked to draw their ‘dream house’.
Step 3: Faciliators oversee the excercise and discuss the decisions for and the thought process of the design of their house. Notes are taken.
Step 4: Facilitators can help to visualise the ideas expressed by drawing or discussing solutions to problems that they may have., so conversation one-to-one may is appropriate here.
Step 5: Drawings are appropriately labelled with; name, age, gender and location.
Step 6: Multiple drawings are collected and cross examined for general ideas.




